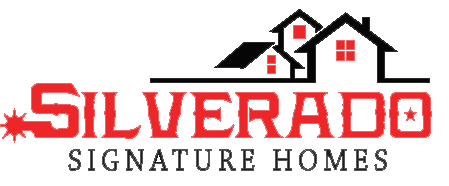HOUSE PLANS

- 3 Bedrooms/2 Baths
- Custom cabinets
- Stainless Steel appliance package
- 2 Car Garage
- Open kitchen / living area
- 1,265 sq. ft.
- Large kitchen island
- 9 & 10 ft. ceilings
- Vinyl double pane low E windows
- Pop-up ceiling in Master & Living
- 14 SEER HVAC
- Split bedroom plan
- Oversized corner lot

- 3 Bedrooms/2 1/2 Baths
- Custom cabinets
- Stainless Steel appliance package
- Powder bath downstairs
- Kitchen island/Granite Countertops
- 1,551 sq. ft.
- Commercial opportunity
- Storage area under stairs
- Open kitchen / living area
- Vinyl double pane low E windows
- 9 ft. ceilings throughout
- Covered back porch
- Pop-up ceiling in Master
- 14 SEER HVAC









