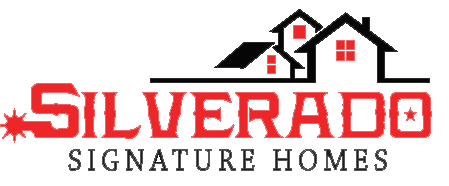Floorplan Inspiration
We are a true custom home builder - Our Plans or Bring your own Plan - Draw Inspiration from our plans to create your own!
- 1,788 Sq. Ft.
- 4 Bedroom
- 2 Bathroom
- 2 Car Garage
- Mud & Utility Rooms
Click Floorplan For Detailed View
- 1,845 SQ. FT.
- 3 BEDROOM
- 2 BATHROOM
- 3 CAR GARAGE
- OPEN CONCEPT
Click Floorplan For Detailed View
- 2,168 Sq. Ft.
- 3 Bedroom
- 2 1/2 Bathroom
- 2 Car Garage
- Office
Click Floorplan For Detailed View
- 2,195 Sq. Ft.
- 4 BEDROOM
- 2 BATHROOM
- 2 CAR GARAGE
- GOLF CART GARAGE
Click Floorplan For Detailed View
- 1,814 Sq Ft.
- 3 BEDROOM
- 2 BATHROOM
- 3 CAR GARAGE
- OFFICE
Click Floorplan For Detailed View
- 1,980 Sq. Ft.
- 3 BEDROOM
- 2 BATHROOM
- 3 CAR GARAGE
- OFFICE
Click Floorplan For Detailed View
- 2,038 Sq. Ft.
- 3 BEDROOM
- 2 BATHROOM
- 2 CAR GARAGE
- Storage Area
Click Floorplan For Detailed View
- 3,125 Sq. Ft.
- 3 BEDROOM
- 3 BATHROOM
- 3 CAR GARAGE
- GAME ROOM & OFFICE
Click Floorplan For Detailed View
- 1,591 Sq. Ft.
- 4 BEDROOM
- 2 BATHROOM
- 3 CAR GARAGE
- Open Living Area
Click Floorplan For Detailed View
- 1,943 Sq. Ft.
- 3 BEDROOM
- 2.5 BATHROOMS
- 2 CAR CARPORT
- OFFICE
Click Floorplan For Detailed View
- 1,956 Sq. Ft.
- 3 BEDROOM
- 2 BATHROOMS
- Split Bedroom Plan
- Covered Patio
Click Floorplan For Detailed View
- 2,016 Sq. Ft.
- 4 BEDROOM
- 2 BATHROOM
- 2 CAR GARAGE
- BAR & EXERCISE AREA












